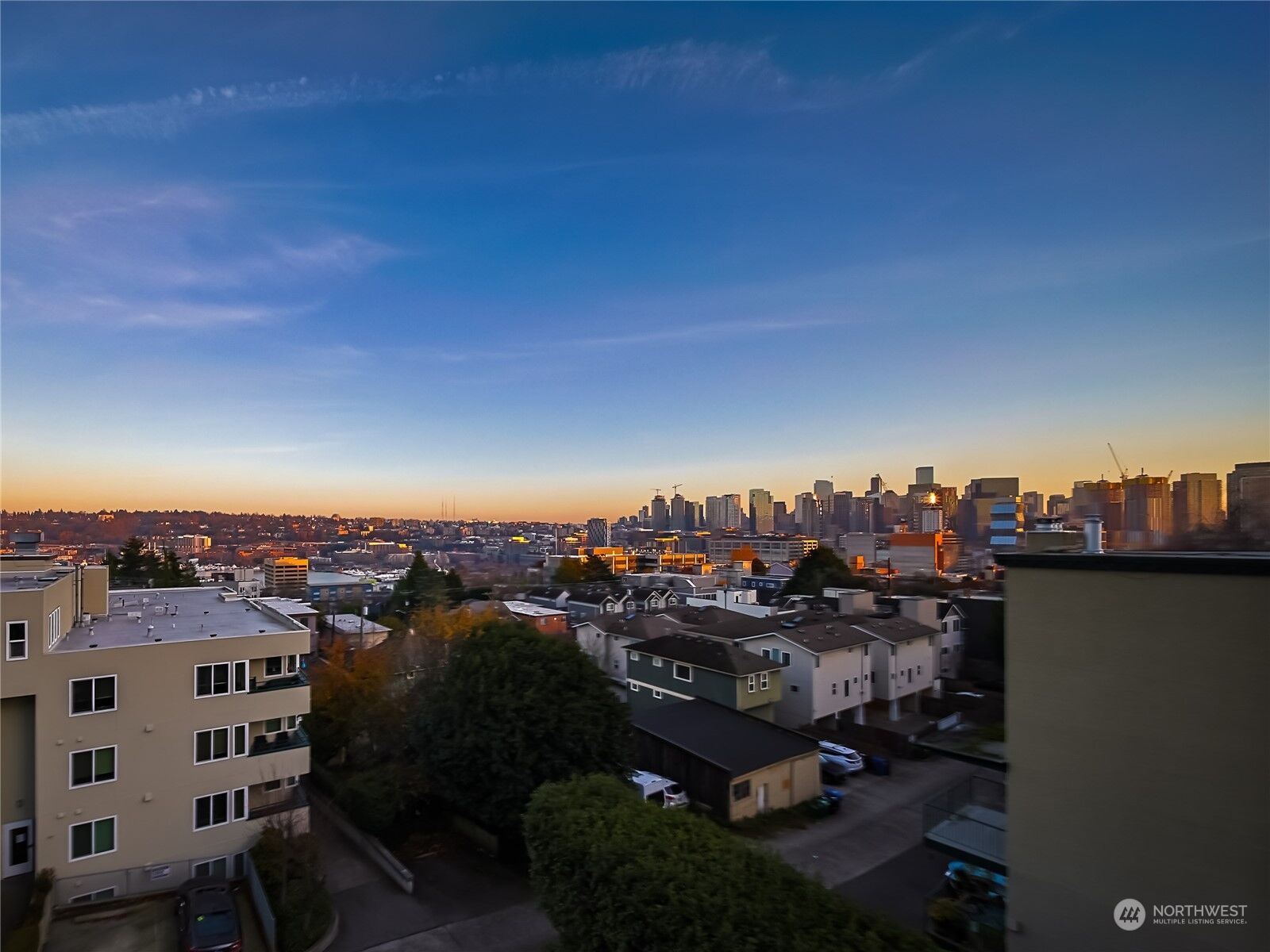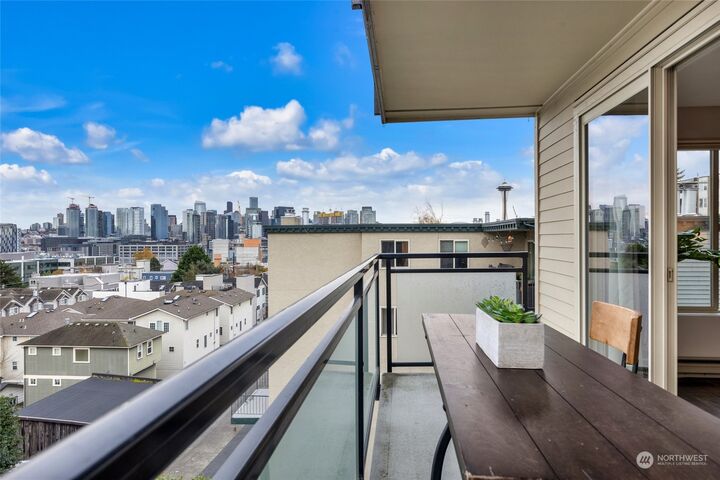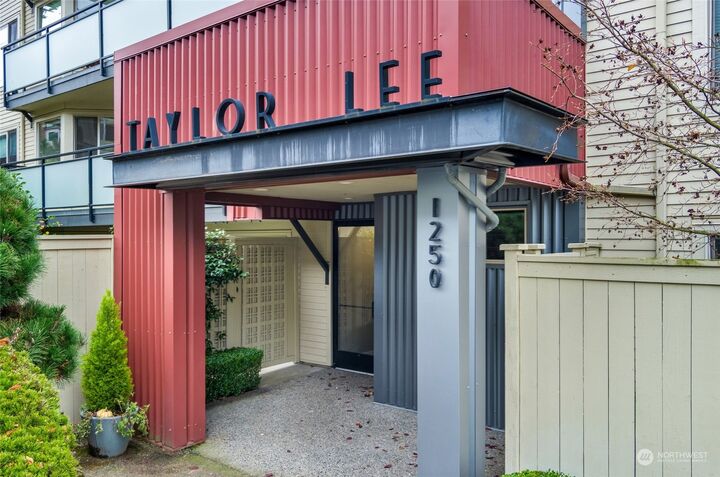


Listing Courtesy of:  Northwest MLS / Marysville Office / Lisa Lobaugh / Blake Lobaugh
Northwest MLS / Marysville Office / Lisa Lobaugh / Blake Lobaugh
 Northwest MLS / Marysville Office / Lisa Lobaugh / Blake Lobaugh
Northwest MLS / Marysville Office / Lisa Lobaugh / Blake Lobaugh 1250 Taylor Avenue N 205 Seattle, WA 98109
Active (269 Days)
$750,000
MLS #:
2308426
2308426
Taxes
$5,789(2024)
$5,789(2024)
Type
Condo
Condo
Building Name
Taylor Lee
Taylor Lee
Year Built
1978
1978
Style
Condo (1 Level)
Condo (1 Level)
Views
City, Lake, Mountain(s), Territorial
City, Lake, Mountain(s), Territorial
School District
Seattle
Seattle
County
King County
King County
Community
Queen Anne
Queen Anne
Listed By
Lisa Lobaugh, Marysville Office
Blake Lobaugh, Marysville Office
Blake Lobaugh, Marysville Office
Source
Northwest MLS as distributed by MLS Grid
Last checked Aug 21 2025 at 7:04 PM GMT+0000
Northwest MLS as distributed by MLS Grid
Last checked Aug 21 2025 at 7:04 PM GMT+0000
Bathroom Details
- Full Bathrooms: 2
Interior Features
- Cooking-Electric
- Dryer-Electric
- End Unit
- Fireplace
- Ice Maker
- Insulated Windows
- Primary Bathroom
- Sprinkler System
- Washer
- Water Heater
- Electric Dryer Hookup
- Washer Hookup
- Dishwasher(s)
- Disposal
- Dryer(s)
- Microwave(s)
- Refrigerator(s)
- Stove(s)/Range(s)
- Washer(s)
Subdivision
- Queen Anne
Lot Information
- Curbs
- Paved
- Sidewalk
Property Features
- Fireplace: 1
- Fireplace: Wood Burning
Heating and Cooling
- Wall Unit(s)
Homeowners Association Information
- Dues: $678/Monthly
Flooring
- Ceramic Tile
- Laminate
- Carpet
Exterior Features
- Cement Planked
- Metal/Vinyl
- Wood
- Roof: Torch Down
Utility Information
- Fuel: Electric
- Energy: Green Efficiency: Insulated Windows
School Information
- Elementary School: John Hay Elementary
- Middle School: Mc Clure Mid
- High School: Lincoln High
Parking
- Common Garage
Stories
- 1
Additional Listing Info
- Buyer Brokerage Compensation: 2.5
Buyer's Brokerage Compensation not binding unless confirmed by separate agreement among applicable parties.
Location
Listing Price History
Date
Event
Price
% Change
$ (+/-)
Jun 05, 2025
Price Changed
$750,000
-3%
-25,000
May 02, 2025
Price Changed
$775,000
-3%
-24,000
Apr 24, 2025
Price Changed
$799,000
-3%
-21,000
Mar 20, 2025
Price Changed
$820,000
-2%
-20,000
Feb 04, 2025
Price Changed
$840,000
-3%
-24,999
Nov 25, 2024
Original Price
$864,999
-
-
Estimated Monthly Mortgage Payment
*Based on Fixed Interest Rate withe a 30 year term, principal and interest only
Listing price
Down payment
%
Interest rate
%Mortgage calculator estimates are provided by The Preview Group and are intended for information use only. Your payments may be higher or lower and all loans are subject to credit approval.
Disclaimer: Based on information submitted to the MLS GRID as of 8/21/25 12:04. All data is obtained from various sources and may not have been verified by broker or MLS GRID. Supplied Open House Information is subject to change without notice. All information should be independently reviewed and verified for accuracy. Properties may or may not be listed by the office/agent presenting the information.


Description